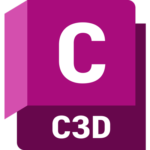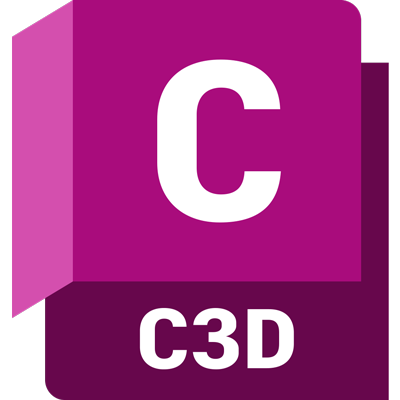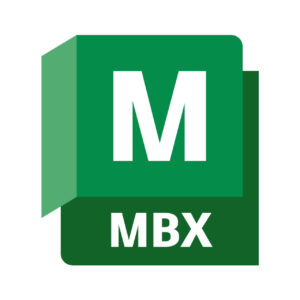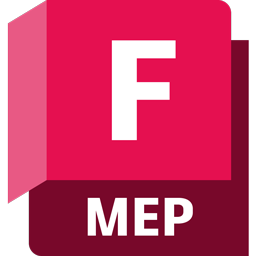Description
Autodesk Civil 3D offers a powerful Grading Optimization feature that enables civil engineers and designers to efficiently design grading plans for land development projects. Grading optimization involves the automated adjustment of surface elevations to achieve desired slopes, minimize earthwork quantities, and meet specified design criteria. Here’s a breakdown of the key aspects of Grading Optimization in Autodesk Civil 3D:
1. **Surface Analysis**: Civil 3D allows users to analyze existing ground surfaces and proposed grading designs. This analysis includes slope analysis, cut and fill calculations, and surface volume calculations. Users can visualize surface changes and assess the impact of grading designs on the overall project.
2. **Design Criteria**: Engineers can input design criteria such as slope requirements, maximum cut and fill depths, and drainage considerations. These criteria serve as constraints that the optimization algorithm adheres to while generating grading designs.
3. **Optimization Algorithms**: Civil 3D employs sophisticated optimization algorithms to automatically generate grading designs that best meet the specified criteria. These algorithms iteratively adjust surface elevations to achieve the desired slopes while minimizing earthwork quantities and maintaining project requirements.
4. **Iterative Design Process**: Users can iterate through multiple design scenarios to explore different grading options and evaluate their impact on the project. Civil 3D provides tools for comparing and analyzing alternative designs, allowing engineers to make informed decisions based on project objectives and constraints.
5. **Visualization and Documentation**: Grading designs can be visualized in 3D within the Civil 3D environment, providing a clear understanding of the proposed changes to the terrain. Additionally, users can generate detailed reports and documentation summarizing the grading optimization process, design criteria, and results.
6. **Integration with Other Design Components**: Grading optimization in Civil 3D seamlessly integrates with other design components such as alignments, profiles, and corridors. This integration enables engineers to develop comprehensive site designs that consider grading alongside roadway, utility, and drainage elements.
Overall, Autodesk Civil 3D’s Grading Optimization feature streamlines the process of designing land grading plans, allowing engineers to efficiently generate cost-effective and environmentally sustainable solutions for land development projects.







Reviews
There are no reviews yet.