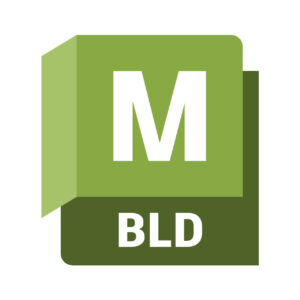Description
Autodesk FormIt is a popular software tool used in the field of architecture, engineering, and construction (AEC). It is primarily designed for conceptual building design and preliminary massing studies. Here’s a brief description of Autodesk FormIt:
1. **Conceptual Design**: FormIt allows architects and designers to create conceptual designs quickly and efficiently. It provides intuitive tools for sketching, massing, and exploring various design options.
2. **3D Modeling**: Users can create 3D models of buildings, structures, and urban environments. The software offers a range of modeling tools to create shapes, volumes, and architectural elements.
3. **Collaboration**: FormIt enables collaboration among project team members by supporting cloud-based workflows. Multiple users can work on the same model simultaneously, making it easier to coordinate design changes and revisions.
4. **Integration**: It integrates seamlessly with other Autodesk software such as Revit and AutoCAD, allowing for smooth interoperability between different design and documentation tools.
5. **Analysis**: FormIt includes basic analysis tools that help architects and designers evaluate design performance early in the conceptual phase. This includes tools for solar analysis, energy analysis, and more.
6. **Mobile Support**: The software is available on multiple platforms, including desktop computers, web browsers, and mobile devices. This flexibility allows users to access and work on their designs from anywhere.
Overall, Autodesk FormIt serves as a valuable tool for architects, designers, and urban planners looking to explore, iterate, and communicate their design ideas effectively during the early stages of a project.






Reviews
There are no reviews yet.